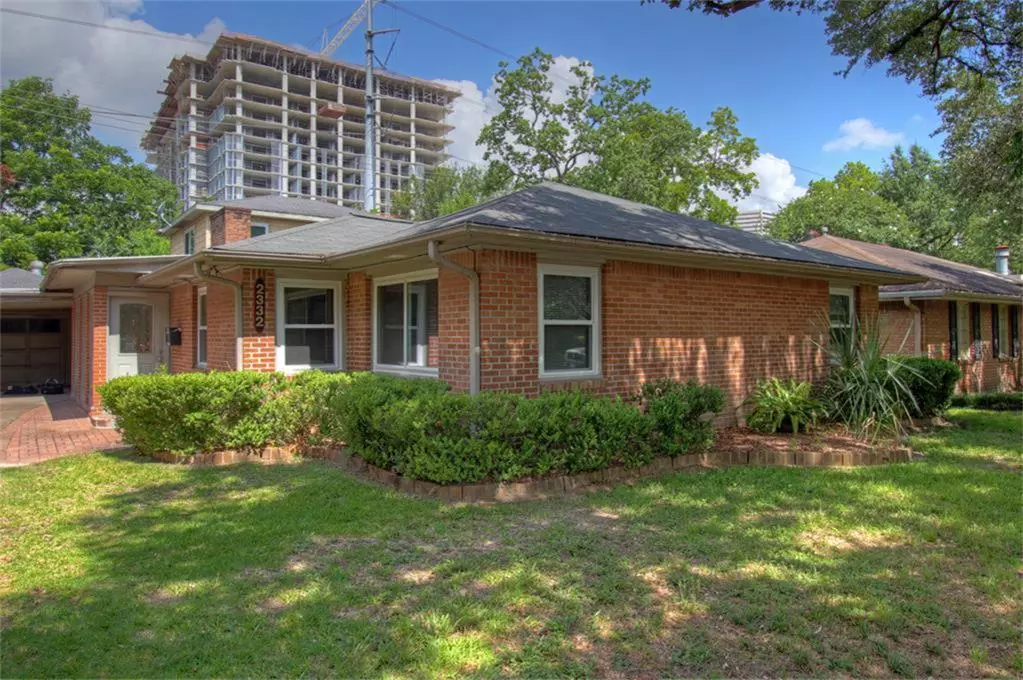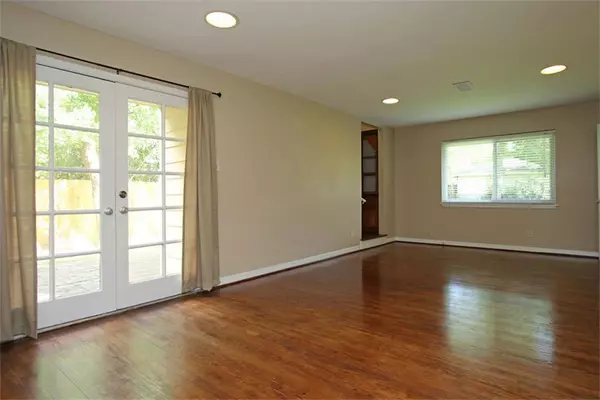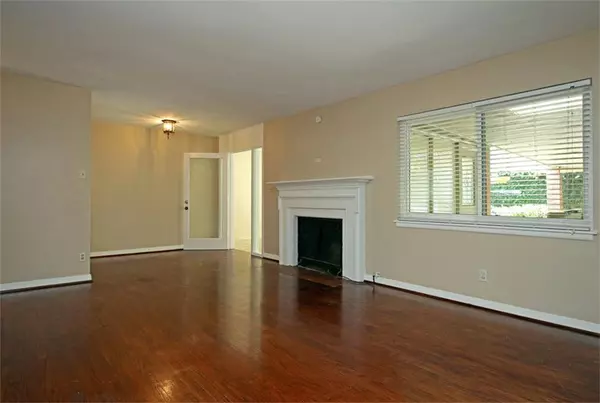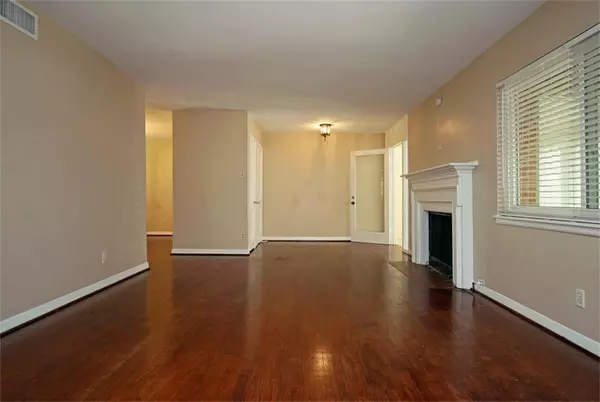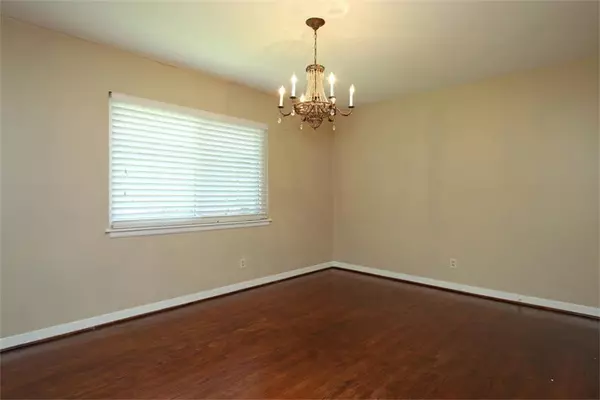4 Beds
3 Baths
2,561 SqFt
4 Beds
3 Baths
2,561 SqFt
Key Details
Property Type Single Family Home
Sub Type Single Family Detached
Listing Status Active
Purchase Type For Rent
Square Footage 2,561 sqft
Subdivision Oak Estates
MLS Listing ID 2011593
Style Traditional
Bedrooms 4
Full Baths 3
Rental Info Long Term,One Year
Year Built 1952
Available Date 2025-02-20
Lot Size 7,080 Sqft
Property Description
Location
State TX
County Harris
Area River Oaks Area
Rooms
Bedroom Description 2 Primary Bedrooms,Primary Bed - 1st Floor,Primary Bed - 2nd Floor,Walk-In Closet
Other Rooms Den, Family Room, Formal Dining, Formal Living, Home Office/Study, Living Area - 1st Floor, Sun Room
Master Bathroom Primary Bath: Separate Shower, Primary Bath: Soaking Tub, Primary Bath: Tub/Shower Combo, Secondary Bath(s): Tub/Shower Combo, Vanity Area
Den/Bedroom Plus 4
Kitchen Pantry, Pots/Pans Drawers
Interior
Interior Features Dry Bar, Dryer Included, Fire/Smoke Alarm, Formal Entry/Foyer, Interior Storage Closet, Refrigerator Included, Washer Included, Window Coverings
Heating Central Electric, Central Gas, Zoned
Cooling Central Electric, Zoned
Flooring Tile, Wood
Fireplaces Number 1
Fireplaces Type Freestanding, Wood Burning Fireplace
Appliance Dryer Included, Full Size, Refrigerator, Washer Included
Exterior
Exterior Feature Back Yard Fenced, Patio/Deck
Parking Features Attached/Detached Garage
Garage Spaces 2.0
Carport Spaces 2
Garage Description Additional Parking, Auto Garage Door Opener, Porte-Cochere, Single-Wide Driveway
Utilities Available None Provided
Street Surface Concrete,Curbs
Private Pool No
Building
Lot Description Cul-De-Sac, Subdivision Lot, Wooded
Faces East
Story 1.5
Lot Size Range 0 Up To 1/4 Acre
Sewer Public Sewer
Water Public Water
New Construction No
Schools
Elementary Schools River Oaks Elementary School (Houston)
Middle Schools Lanier Middle School
High Schools Lamar High School (Houston)
School District 27 - Houston
Others
Pets Allowed Case By Case Basis
Senior Community No
Restrictions Deed Restrictions
Tax ID 076-198-009-0008
Energy Description Attic Vents,Ceiling Fans,Digital Program Thermostat,High-Efficiency HVAC,HVAC>13 SEER,North/South Exposure
Disclosures Sellers Disclosure
Special Listing Condition Sellers Disclosure
Pets Allowed Case By Case Basis

GET MORE INFORMATION
Broker | License ID: 700436

